Effective Layout Ideas for Tiny Bathroom Showers
Designing a small bathroom shower requires careful consideration of space efficiency and functionality. With limited square footage, selecting the right layout can maximize usability and aesthetic appeal. Various configurations, such as corner showers, walk-in designs, and shower-tub combinations, can optimize small spaces while maintaining a modern look.
Corner showers utilize often underused space, fitting neatly into a corner to free up the main bathroom area. They are ideal for small bathrooms, offering a compact footprint without sacrificing style.
Walk-in showers provide an open and accessible feel, making small bathrooms appear larger. Frameless glass enclosures enhance the sense of space and create a sleek, modern look.
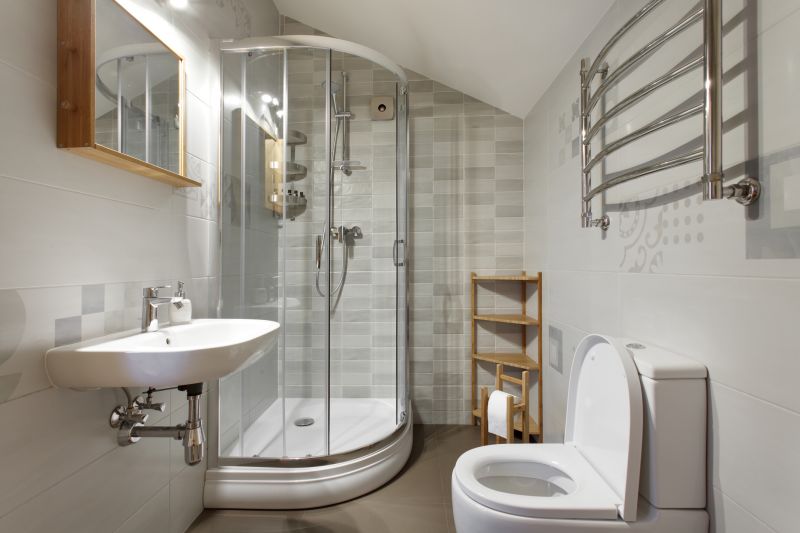
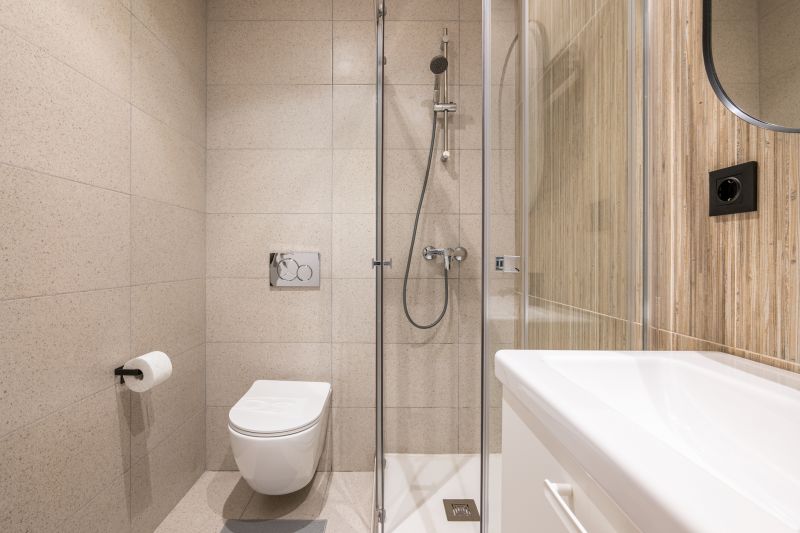
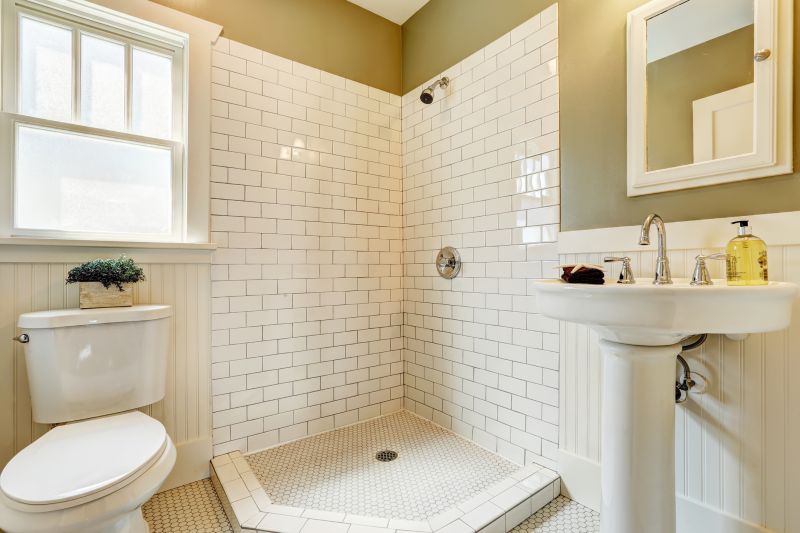
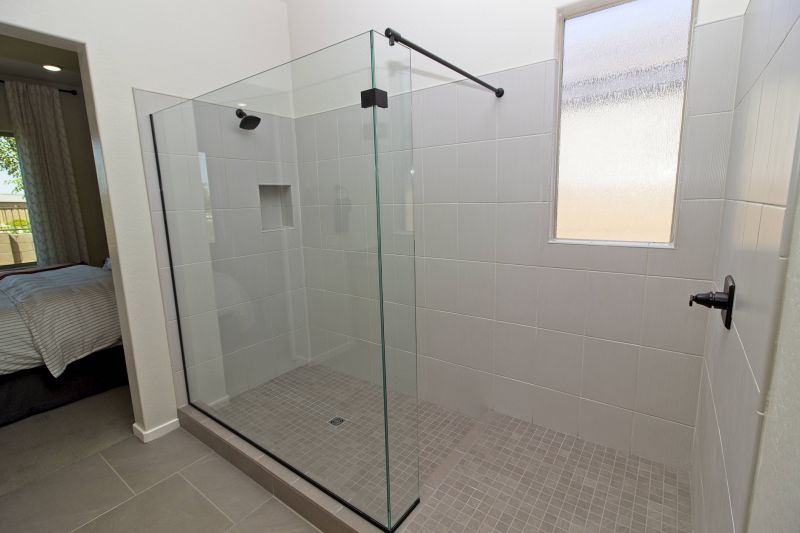
Combining a shower with a tub can save space and add versatility, especially in small bathrooms where separate units are not feasible. Compact designs with sliding doors optimize accessibility.
Sliding or bi-fold shower doors are ideal for small spaces as they do not require extra room to open outward. They help maximize the usable area within the bathroom.
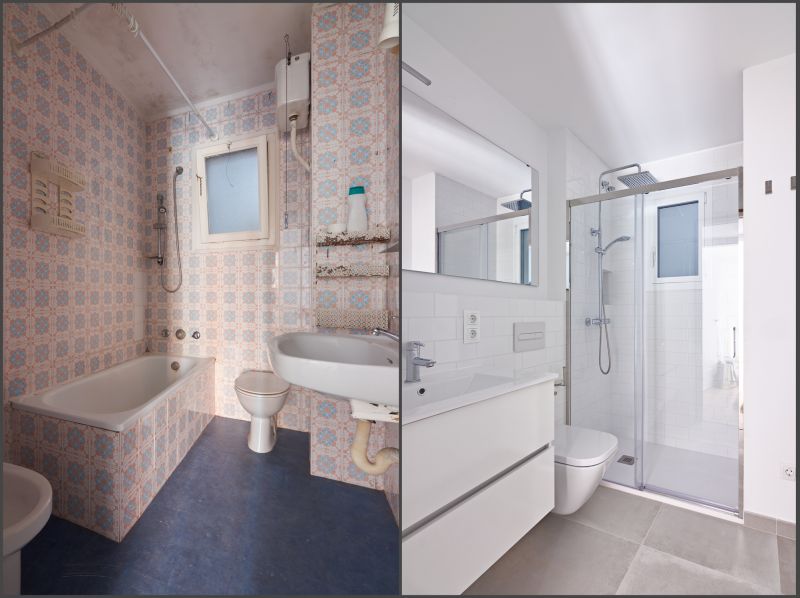
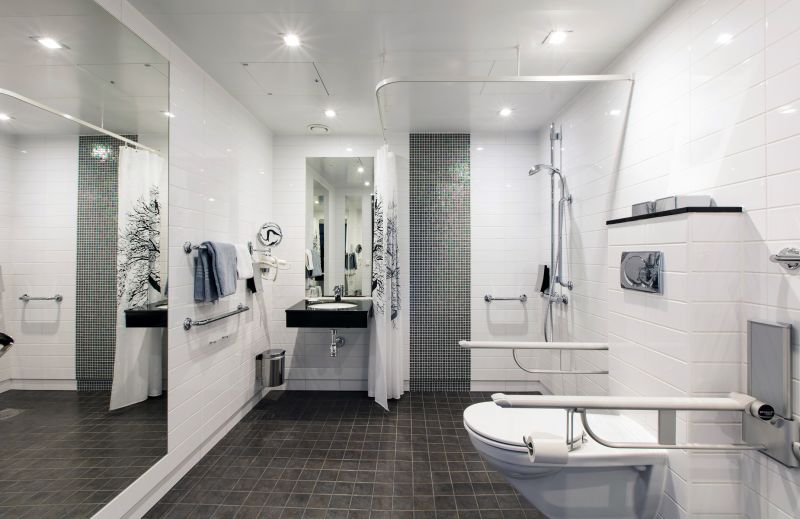
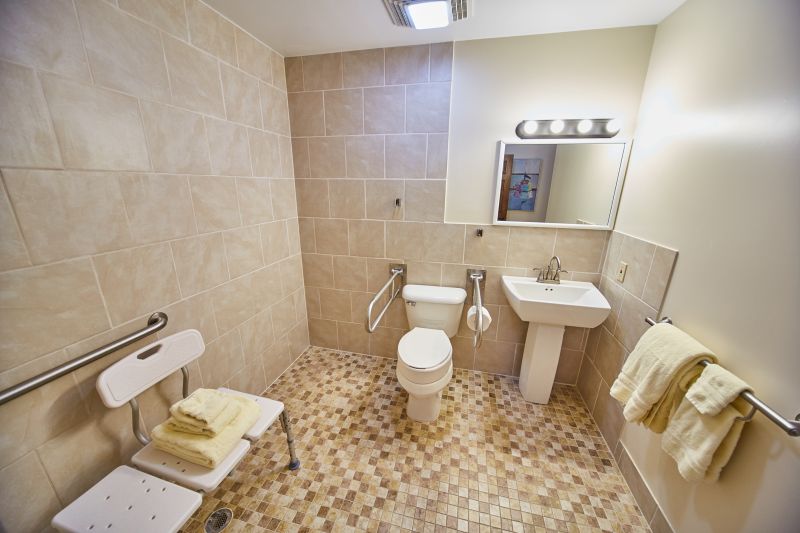
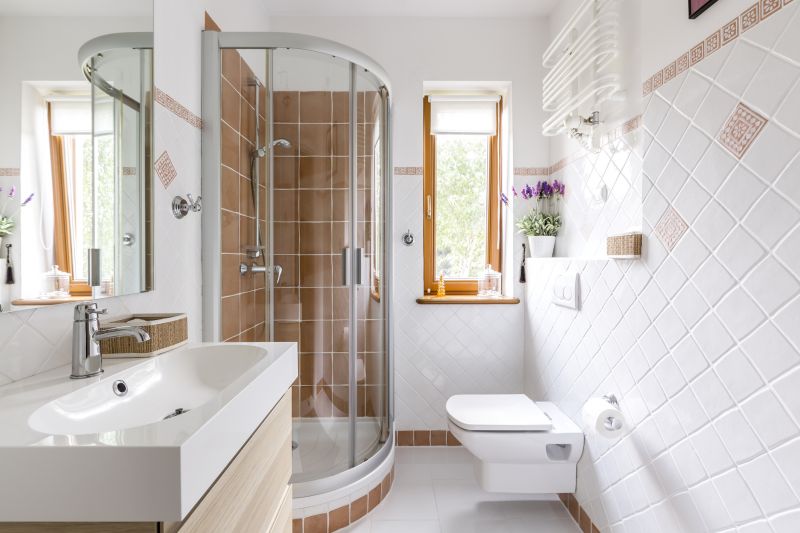
Innovative use of space in small bathrooms often involves the integration of shower features into existing structures. Niche shelving, corner benches, and frameless designs contribute to a streamlined appearance. Proper lighting and reflective surfaces further enhance the perception of space, making the bathroom feel larger and more inviting.
| Layout Type | Advantages |
|---|---|
| Corner Shower | Maximizes corner space, ideal for small bathrooms |
| Walk-In Shower | Creates an open feel, enhances accessibility |
| Shower-Tub Combo | Saves space, adds functionality |
| Sliding Doors | Optimizes space, prevents door swing issues |
| Frameless Enclosures | Provides a sleek look, enhances sense of openness |
| Niche Storage | Keeps essentials organized without clutter |
| Built-in Seating | Adds comfort without sacrificing space |
| Glass Partitions | Divides space while maintaining visual openness |
Optimizing small bathroom shower layouts involves balancing functionality with aesthetic appeal. Thoughtful selection of enclosure styles, storage solutions, and layout configurations can transform limited space into a practical and stylish area. Proper planning ensures that every inch is utilized effectively, resulting in a bathroom that feels spacious despite its compact size.
Incorporating these design ideas and layout options can significantly improve the usability and appearance of small bathrooms. Whether through innovative configurations or clever storage solutions, small shower spaces can be both efficient and visually appealing, providing comfort without compromising on style.





